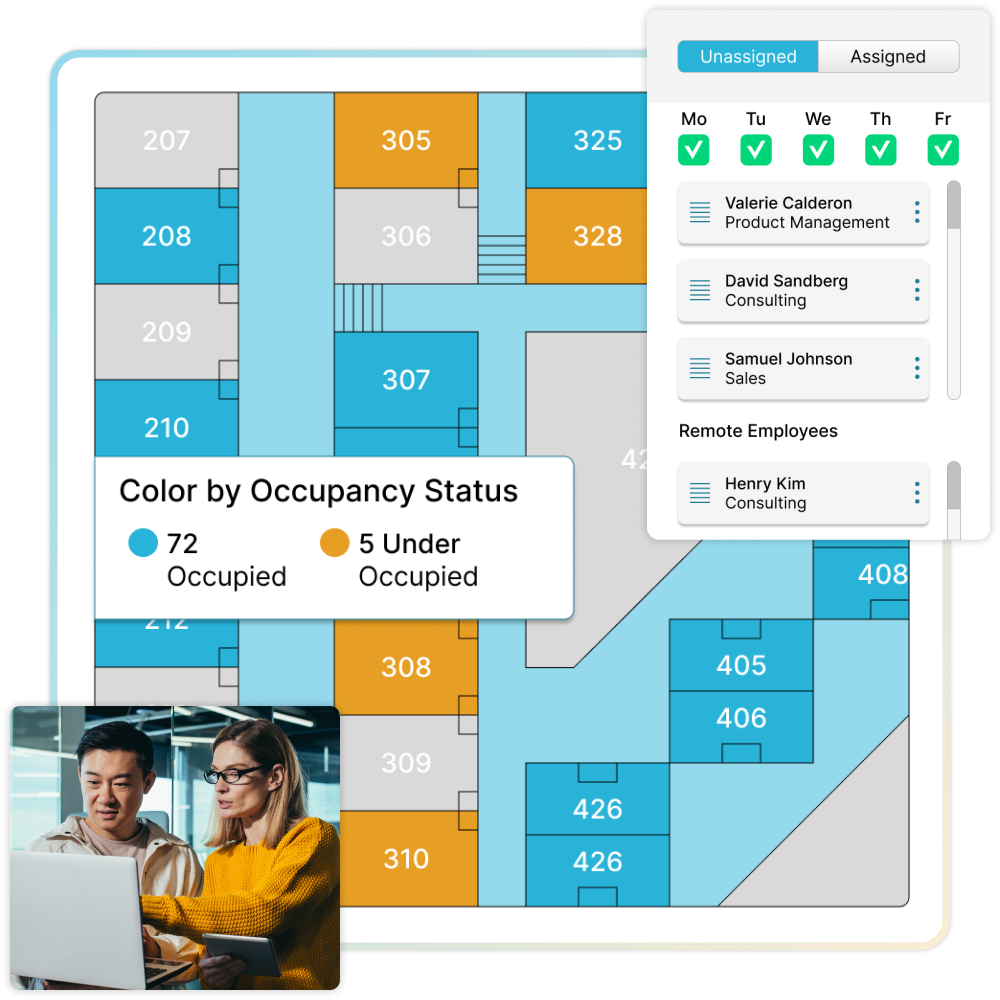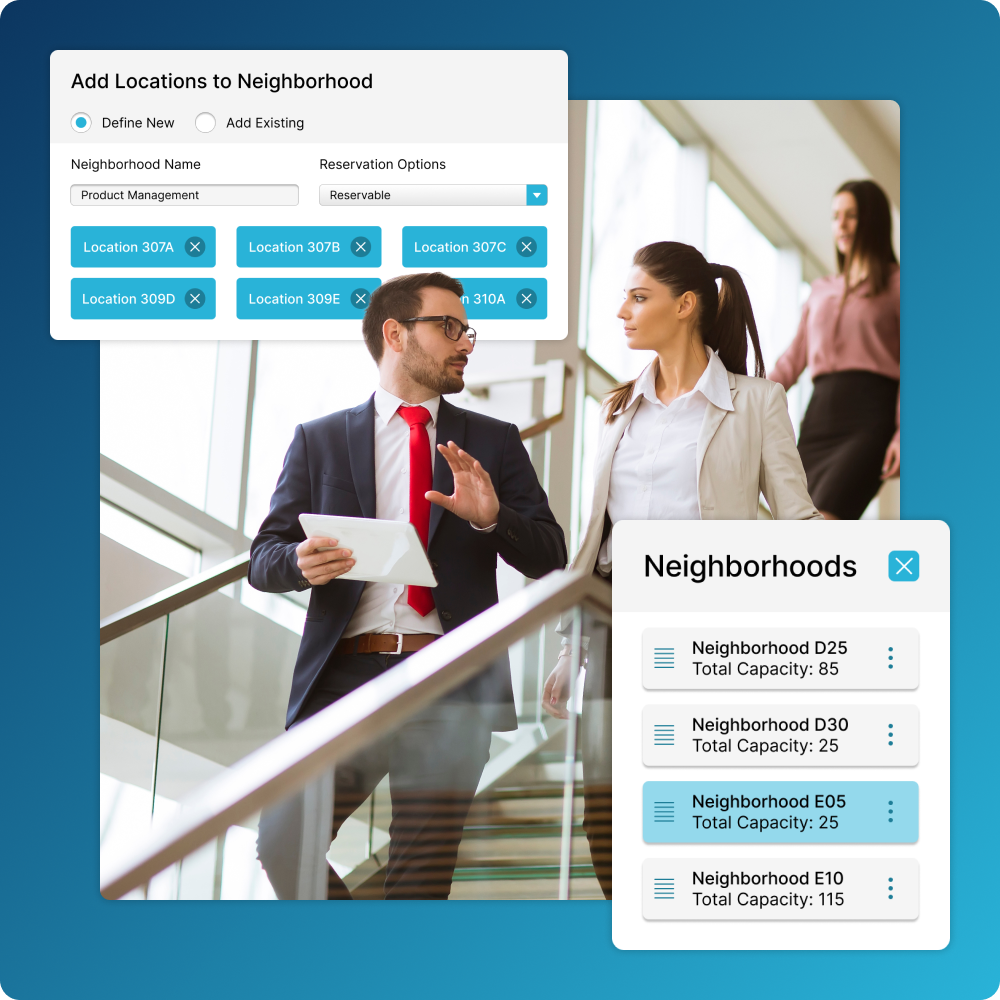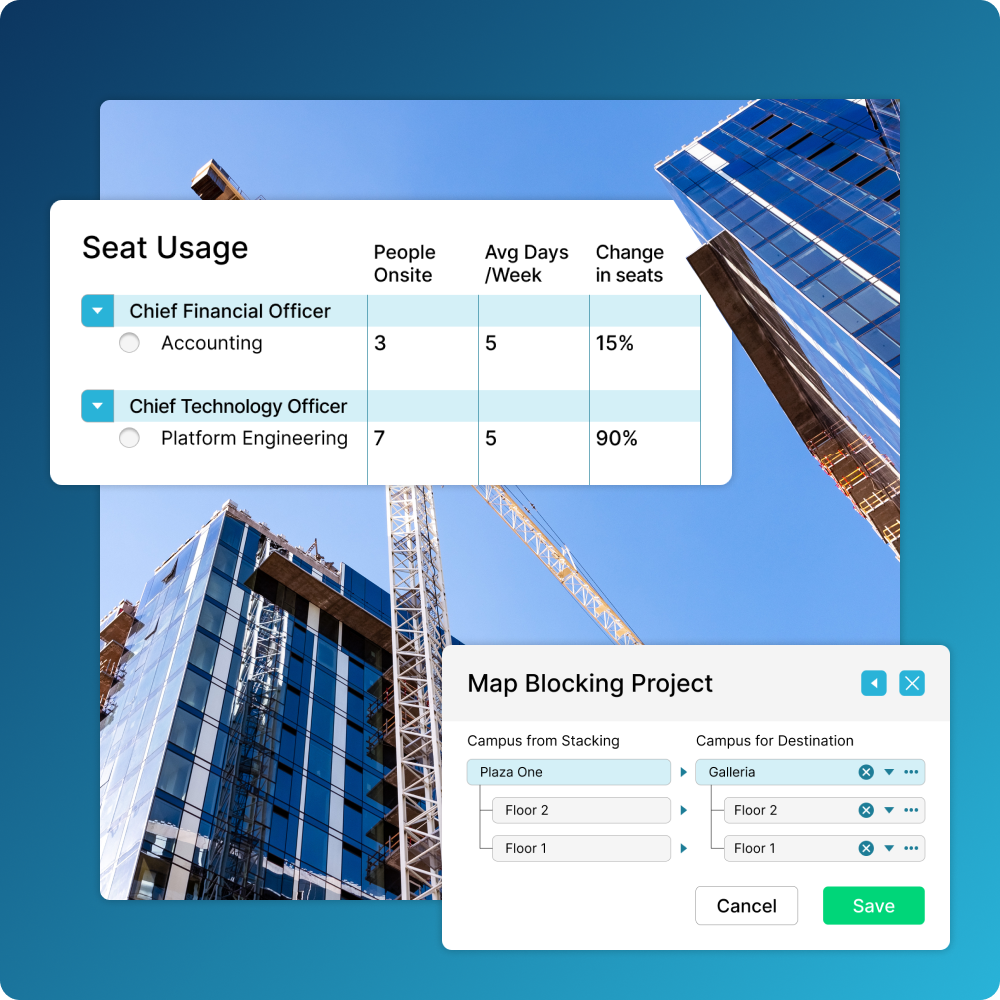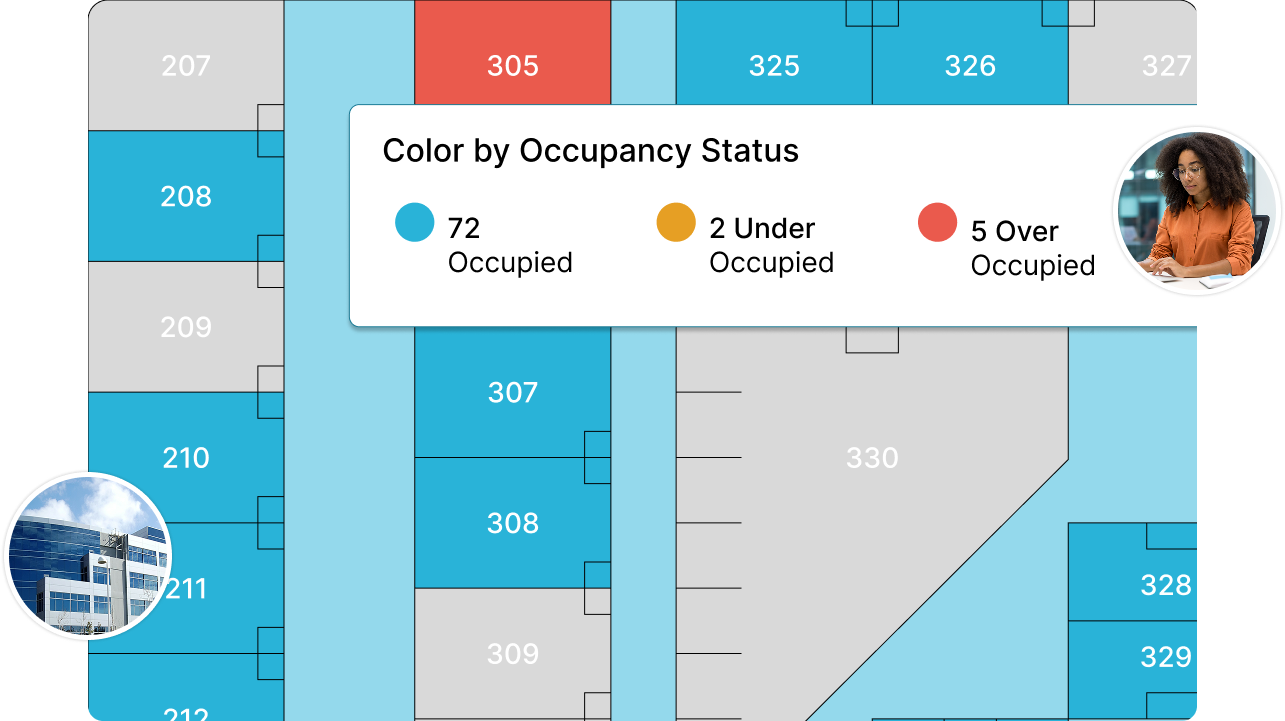Strategic Space Planning
Improve Efficiency with Strategic Space Planning
Make the right space decisions every time by modeling scenarios to find the best use of space.

Space Visualization, Planning, and Strategy
Manage your entire space planning workflow in one place and find the best use of your space portfolio.
Stacking & Blocking
Visualize your space allocations at the building and floor levels to understand if and for how long your space portfolio can accommodate your employees.
Neighborhoods & Working Groups
Design productive workplaces by allocating multi-purpose neighborhoods to departments, teams, and cross-functional working groups.
Scenario Planning
Model scenarios and find the best space solution as footprint and business needs change.
Space Planning Done Right
Explore every space planning possibility while ensuring no detail gets missed.

Take Control of Your Floor Plans
Define space types, set usage rules, and easily distribute individuals and teams across work areas using drag-and-drop tools, all while adhering to industry standards like BOMA.

Visualize Your Spaces At Every Step
Understand your options through stacking diagrams, floor plan views, and color-bys, then assign individuals and teams to spaces using a powerful search and interactive floor plan and create clear visualizations for stakeholder communication.

Plan For What’s Next
Understand how changes to headcounts or your real estate portfolio will affect your space allocations and plan unlimited what-if scenarios based on existing and future space needs.
See It In Action
Learn how you can leverage your workspaces as a strategic tool for your business with Strategic Space Management.
REQUEST A DEMO