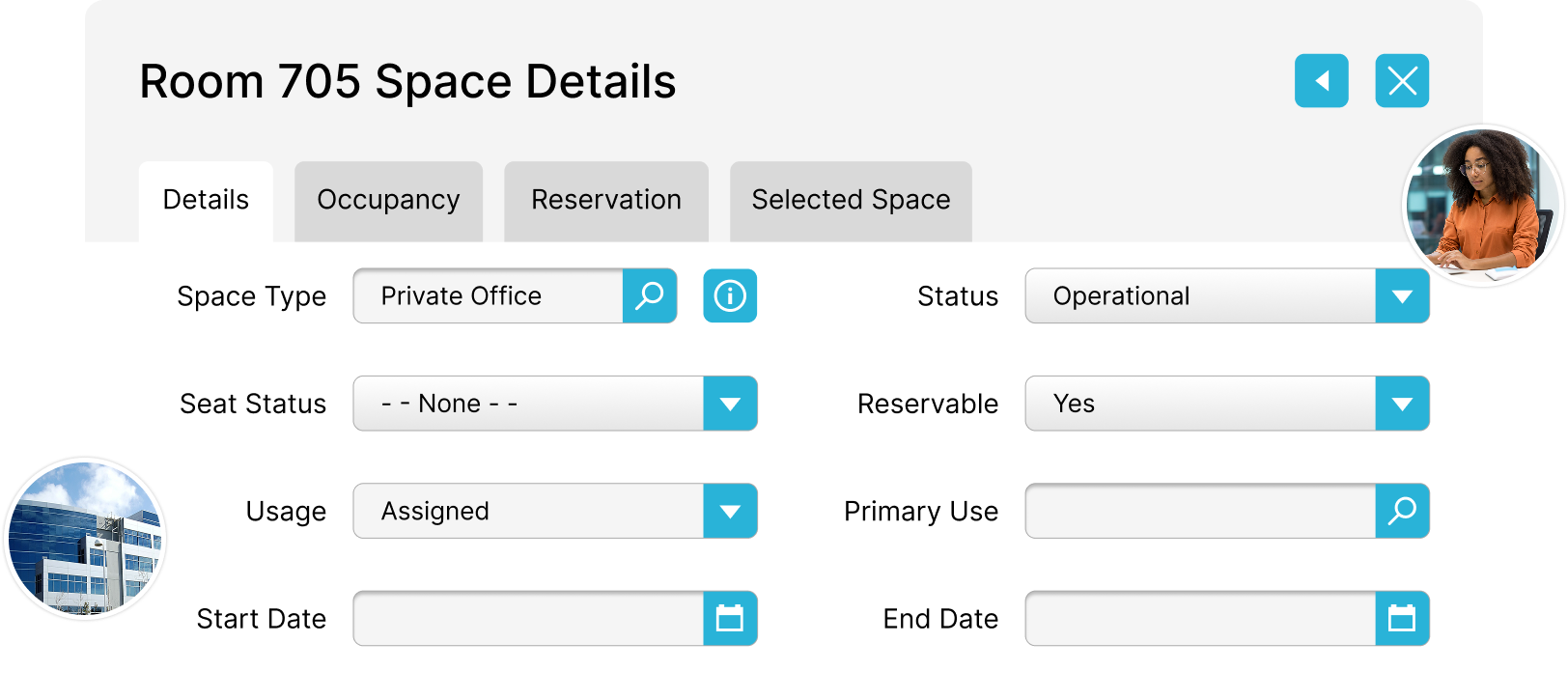Space Management
Maximize Your Square Footage
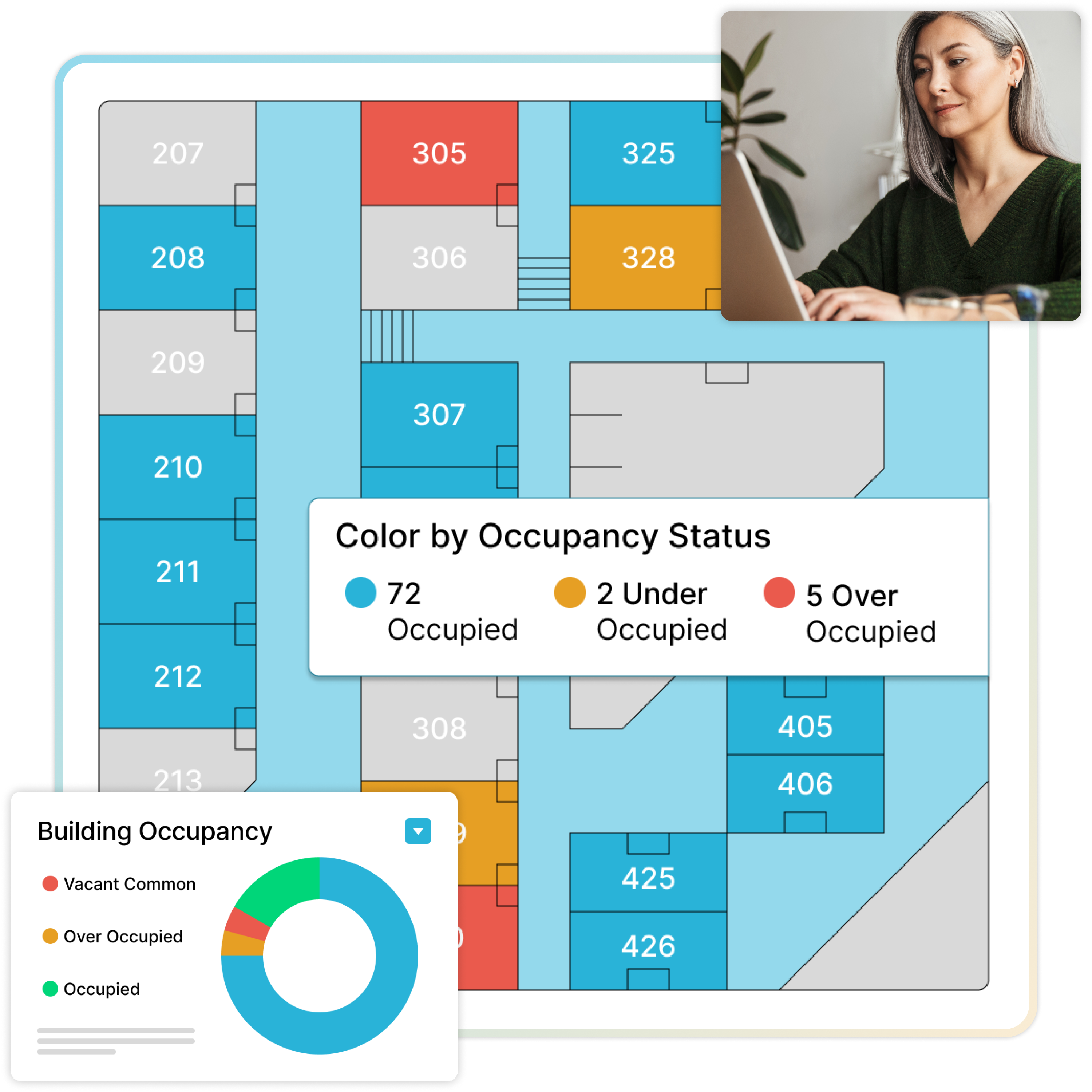
Create Purposeful Spaces
Combine and analyze data points to accurately make projections about the future of your workplace.
Space Planning Integrations
Import and sync floor plans and space data from AutoCAD and Revit—no more manual uploads, duplicate files, or headaches transferring data.
Space Entitlements
Ease the space reservation process by automating when spaces can be reserved, who can access them, and what services and amenities can be added when booking.
Workspace Manager
Accommodate employees’ in-office needs with drag-and-drop tools to assign seats, create neighborhoods, and define work schedules on an interactive floorplan.
Manage Your Workplace with Ease
Consolidate all your space data in one place and manage your spaces with confidence—regardless of size or complexity.
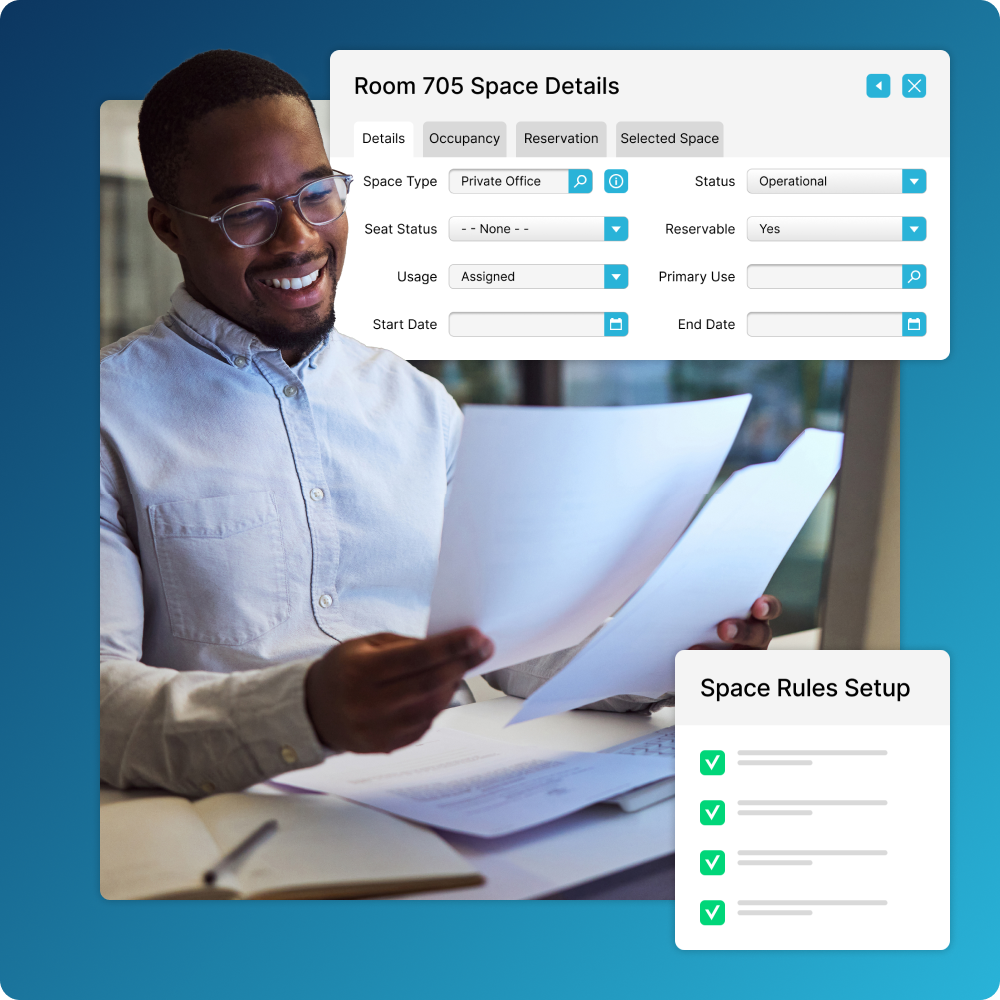
Visualize and Organize Your Floor Plans
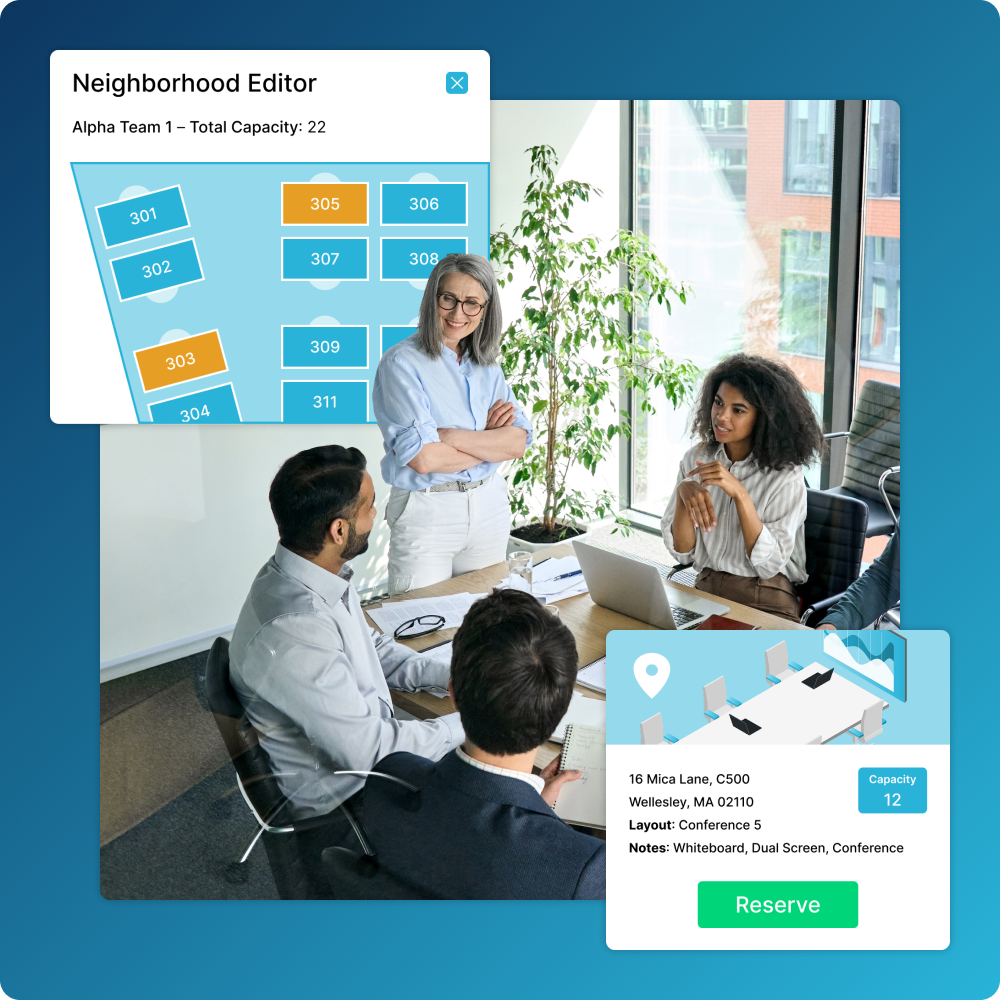
Create A Workplace That Puts Employees First
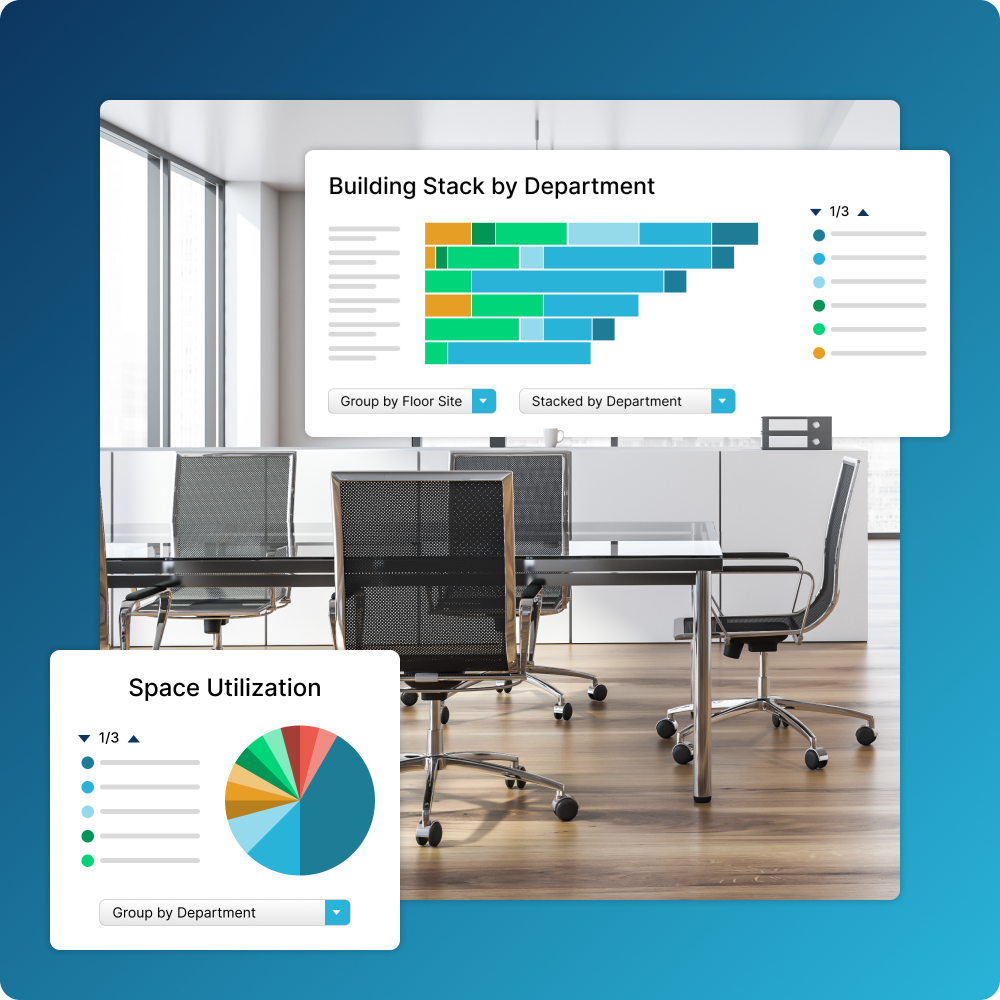
Understand Your Spaces
See It In Action
See how you can take your spaces to the next level with Space Management.
REQUEST A DEMO